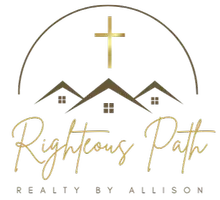$485,000
$489,900
1.0%For more information regarding the value of a property, please contact us for a free consultation.
1297 W Caida Del Sol DR Pueblo, CO 81007
3 Beds
2 Baths
2,017 SqFt
Key Details
Sold Price $485,000
Property Type Single Family Home
Sub Type Single Family
Listing Status Sold
Purchase Type For Sale
Square Footage 2,017 sqft
Price per Sqft $240
MLS Listing ID 9485209
Sold Date 09/23/25
Style Ranch
Bedrooms 3
Full Baths 2
Construction Status New Construction
HOA Y/N No
Year Built 2025
Annual Tax Amount $1,520
Tax Year 2024
Lot Size 1.120 Acres
Property Sub-Type Single Family
Property Description
Welcome to this beautifully crafted new construction home located at 1297 Caida Del Sol in Pueblo West. This exceptional ranch-style residence features 3 spacious bedrooms, 2 well-appointed bathrooms, and a 3-car garage, all thoughtfully designed for modern living. Step inside to an open-concept layout anchored by a stunning stone fireplace, soaring ceilings, and luxury finishes throughout. The kitchen is a showstopper with quartz countertops, knotty hickory cabinets, a large center island, and sleek stainless steel appliances—perfect for entertaining or daily life. The primary suite offers a serene retreat with a tray ceiling, five-piece bath, freestanding tub, walk-in shower with rain head, and a generous walk-in closet with custom shelving. Additional highlights include a bright dining area, a dedicated laundry room with pantry space, and a beautifully finished guest wing with two bedrooms and a full bath. Outside, enjoy stamped concrete patios, an inviting covered front porch, and breathtaking views of the mountains and reservoir. Built with quality craftsmanship and attention to detail, this home combines elegance and functionality in one of Pueblo West's most scenic settings.
Location
State CO
County Pueblo
Area Pueblo West
Interior
Interior Features 5-Pc Bath, 9Ft + Ceilings, Crown Molding, Vaulted Ceilings
Cooling Central Air
Flooring Plank
Fireplaces Number 1
Fireplaces Type Electric, Main Level
Appliance Dishwasher, Disposal, Gas in Kitchen, Kitchen Vent Fan, Microwave Oven, Range, Refrigerator
Laundry Electric Hook-up, Main
Exterior
Parking Features Attached
Garage Spaces 3.0
Fence None
Utilities Available Cable Available, Electricity Connected, Natural Gas Connected
Roof Type Composite Shingle
Building
Lot Description Corner, Level, Mountain View, View of Pikes Peak
Foundation Crawl Space
Builder Name DLD Construction
Water Assoc/Distr
Level or Stories Ranch
Structure Type Framed on Lot
New Construction Yes
Construction Status New Construction
Schools
School District Pueblo-70
Others
Special Listing Condition Builder Owned
Read Less
Want to know what your home might be worth? Contact us for a FREE valuation!

Our team is ready to help you sell your home for the highest possible price ASAP







