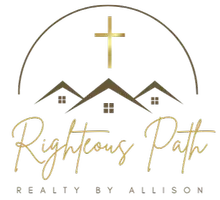
2860 Purgatory DR Colorado Springs, CO 80918
4 Beds
3 Baths
1,690 SqFt
UPDATED:
Key Details
Property Type Single Family Home
Sub Type Single Family
Listing Status Active
Purchase Type For Sale
Square Footage 1,690 sqft
Price per Sqft $286
MLS Listing ID 7909502
Style Tri-Level
Bedrooms 4
Full Baths 2
Three Quarter Bath 1
Construction Status Existing Home
HOA Y/N No
Year Built 1978
Annual Tax Amount $1,624
Tax Year 2024
Lot Size 7,035 Sqft
Property Sub-Type Single Family
Property Description
Location
State CO
County El Paso
Area Cresta Vista
Interior
Cooling Ceiling Fan(s), Central Air
Flooring Carpet, Wood
Fireplaces Number 1
Fireplaces Type Main Level, One, Wood Burning
Appliance Dishwasher, Microwave Oven, Range, Refrigerator
Laundry Basement
Exterior
Parking Features Attached
Garage Spaces 2.0
Fence Rear
Utilities Available Electricity Connected, Natural Gas Connected
Roof Type Composite Shingle
Building
Lot Description Level, Sloping
Foundation Partial Basement
Water Municipal
Level or Stories Tri-Level
Finished Basement 79
Structure Type Framed on Lot,Frame
Construction Status Existing Home
Schools
Middle Schools Russell
High Schools Doherty
School District Colorado Springs 11
Others
Miscellaneous Breakfast Bar
Special Listing Condition Not Applicable
Virtual Tour https://gold-peak-films.aryeo.com/videos/01997739-23fb-71bc-8383-b1235c46b5f2







